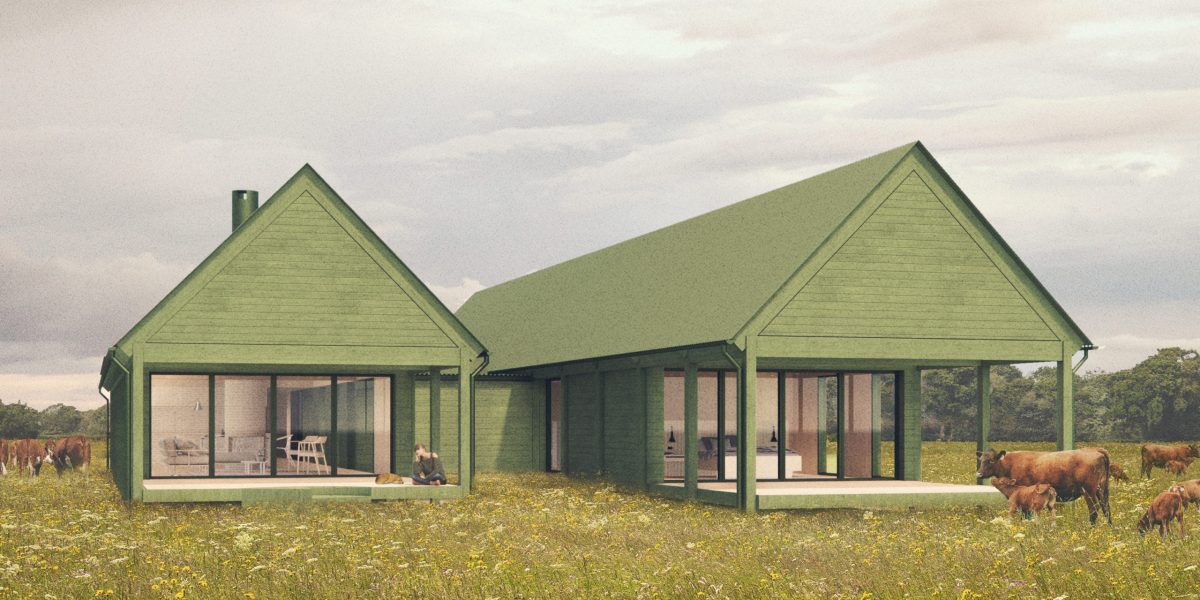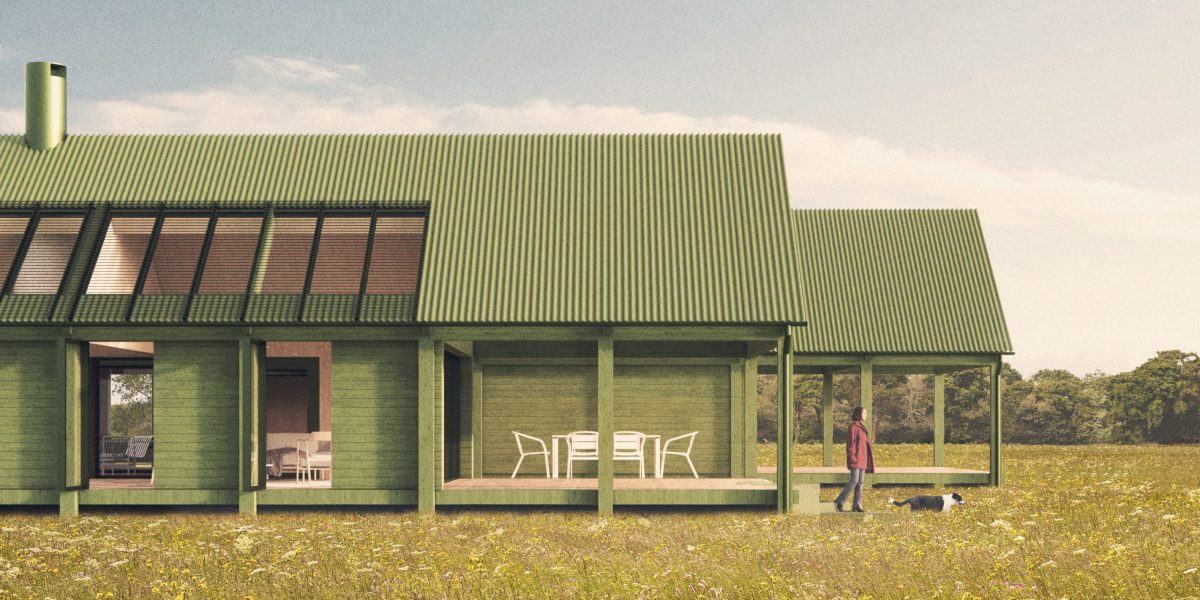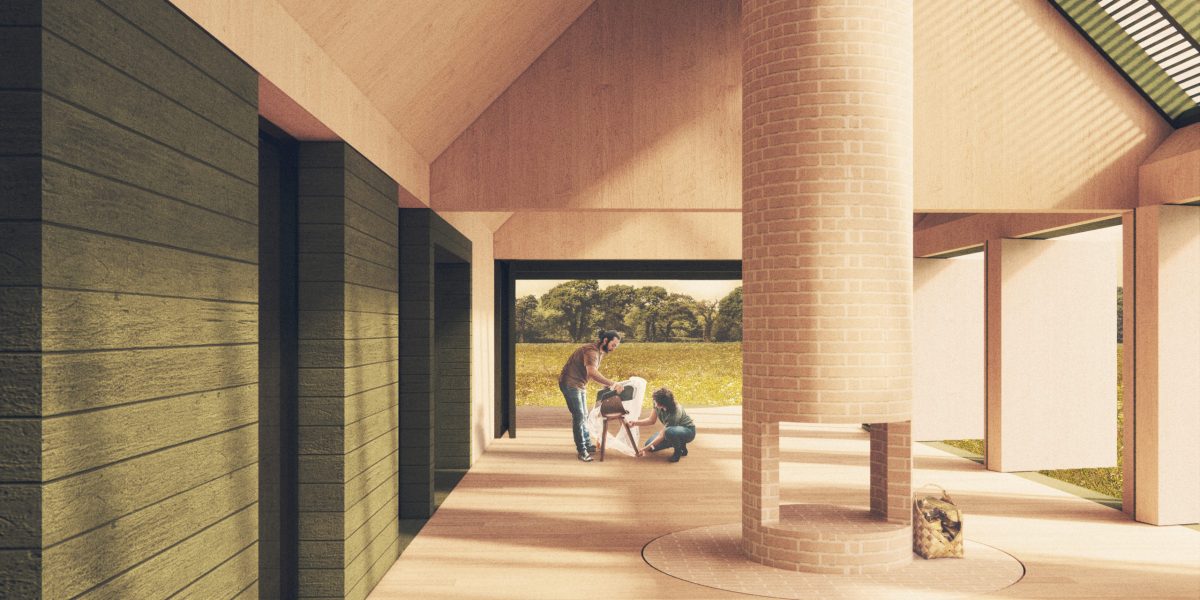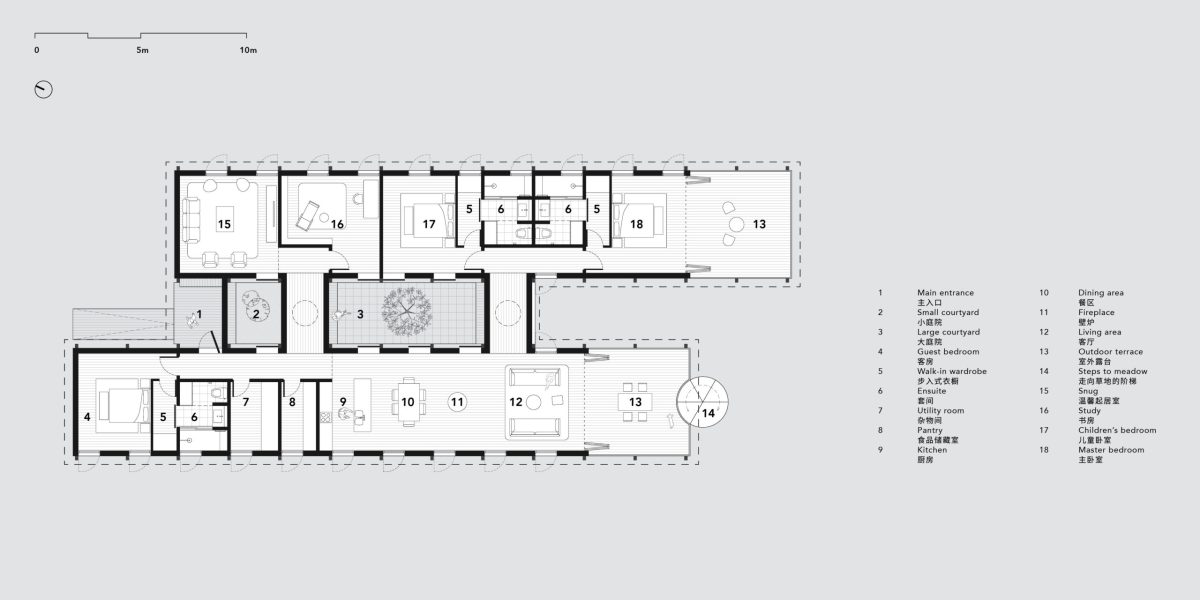The Meadow House is designed to touch its pastoral setting lightly by referencing vernacular barn sheds and rising up on pilotis to reduce groundwork.
The house is set on what is currently brownfield land that will be cleared before being returned to a natural meadow.
The house is approached via an informal bridleway that winds up to the house from the main access road. A ramp brings visitors up to the level of the platform, set approximately to the height of the tops of the flowering meadow. The platform is intended to demarcate a clear space for the dwelling whilst as far as possible reducing its impact on the surroundings.
The ramp leads to a portico and a simple built-in bench for changing shoes. The facing wall falls short of full height to reveal a glimpse of the dry garden tree just beyond. The dry garden separates the entrance from the family room and as the first space encountered after entry is intended to serve as a quiet buffer space to the outside world.
A second larger courtyard separates the main living spaces from the study and children’s room. It is a modest paved space with a tree at the centre designed for various activities to spill into.
Two transitional corridors link the main barns. The first leads to a family room and study whilst the second connects the two main bedrooms. A material change to the dark green cedar of the façade emphasises the transition between the warm, douglas fir lined interiors of the long barns whilst two circular skylights draw light in dramatically.
The sheltered outdoor terrace of the south-east facing barn ends -somewhat theatrically- in a small spiral stairs that leads down to the meadow and informal paths that wind their way through the meadows.



